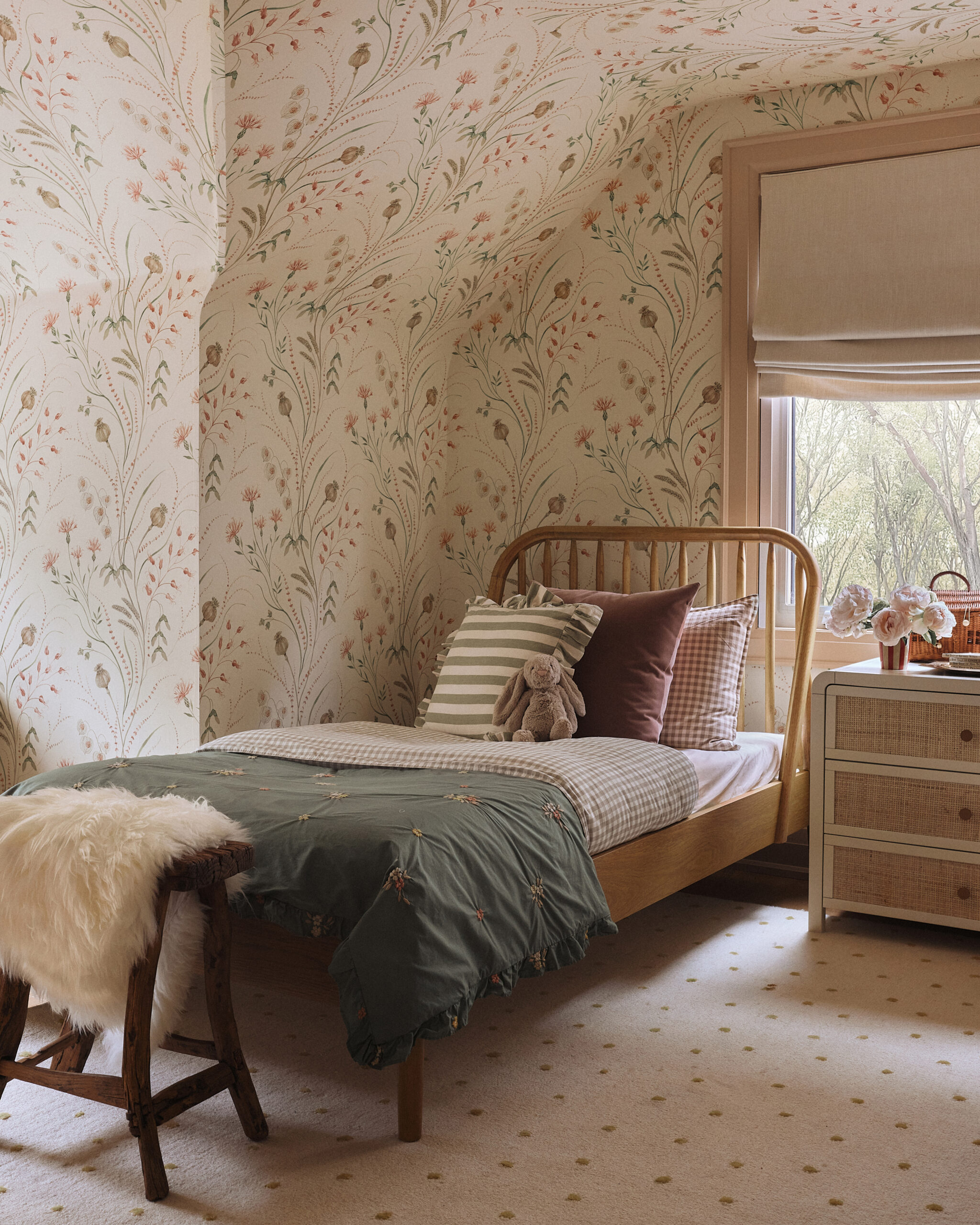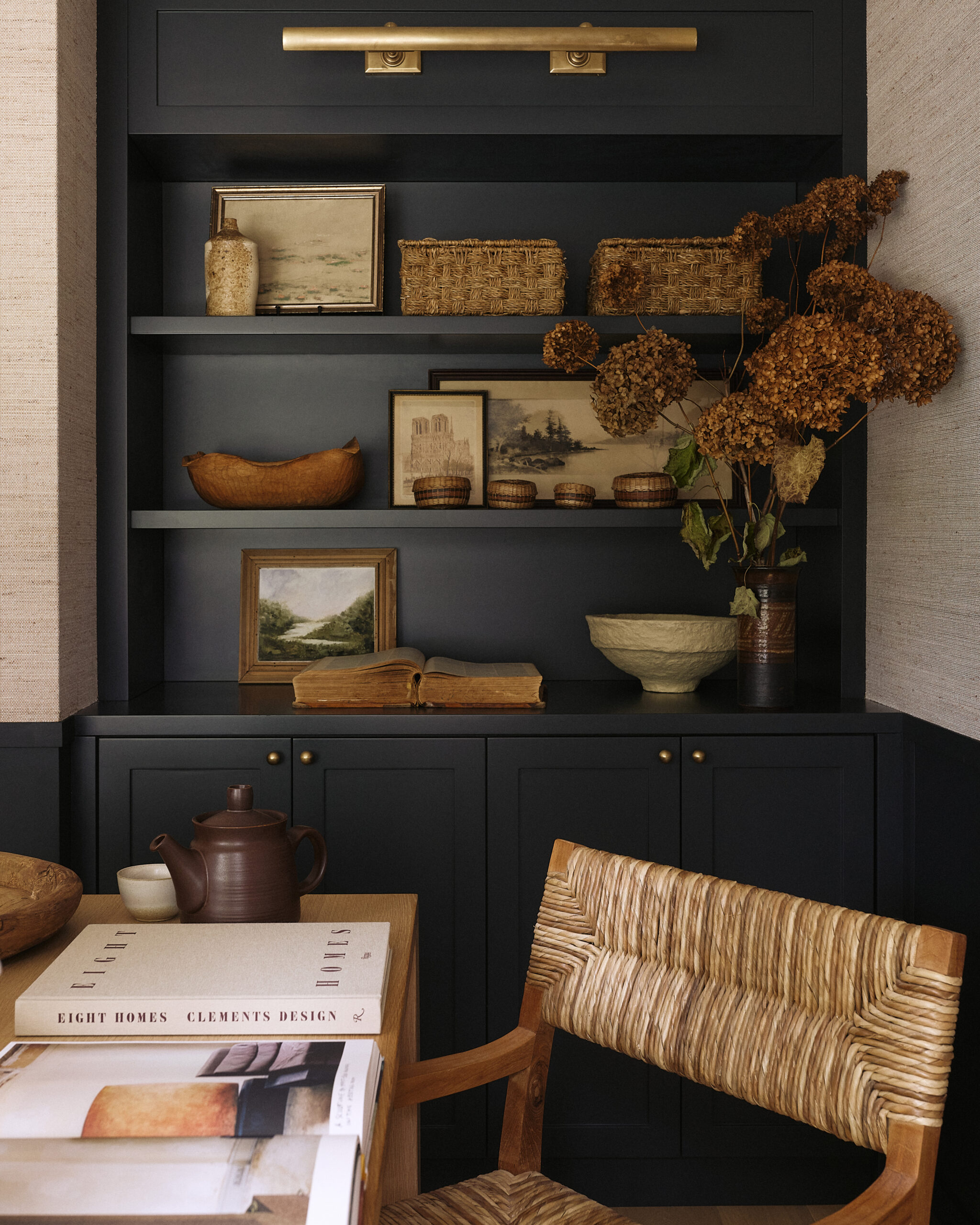In our final part of our Avenue project reveals, let’s take a detailed look at the Master Bedroom, the Boys Bedroom and “His” Office.
Megan and Mike wanted a serene and calming bedroom and we understood the assignment. The entire back wall is lined with beautiful windows that overlook forest and water and we knew right away this would inspire so much of the design.

We chose to line the windows with gorgeous floor to ceiling drapery and brought the outdoors in by selecting a mossy green linen bedspread, earthy neutral throw pillows and a gorgeous plush rug that has tones of burnt umber, greens, blues and creams – a true nod to the property.

The wall where the bed is placed has some interesting curves and angles- which presented a bit of a design challenge when it came to nightstands. We took this as an opportunity to bring in a lighter piece that has just enough room to put a glass of water, charge your phone, or rest a book on! The open and skinny leg detail doesn’t block the view of the drapery and the black gives a pop of contrast. There is plenty of storage in the huge dresser on the opposite side of the room and Megan loves that it won’t just become a junk drawer!

The sconce lights above the bed have such a great texture to them and we didn’t want anything overly heavy as we wanted to keep the room airy and open. Fun fact about these sconce lights is Megan loved them so much we ended up using them upstairs in her studio as well!
Moving onto the little boys bedroom – We wanted deep tones, simplicity and a space he could definitely grow into over time. This space is all about texture. We’ve got the cane bedframe against the shiplap wall and lots of subtle pattern details like on the bedspread and the rug.

The ship lap wall is the colour Sparrow by Benjamin Moore and is the perfect colour against the gorgeous wood bedframe. The cane detail on the headboard is a nod to the outdoors. The rest of the walls and the ceiling are painted Revere Pewter by Benjamin Moore.
Finally we have Mike’s office. Mike wanted a space to work, an interesting backdrop for his zoom calls and a spot to watch sports and relax. We converted this bedroom into an office fit for an Executive! Floor to ceiling and wall to wall built-ins provide a great visual backdrop for his work calls and a ton of storage as well. We went with a moody colour and drenched all the walls and ceiling in Raccoon Fur by Benjamin Moore.
Mike loves golf. The photo at the center of the built-in is from a very talented photographer and is a hole that Mike has personally golfed a few times. Having sentimental pieces and collectibles is what truly makes a home personal. Every time he looks at the photograph he will be instantly transported back to that place!

Not pictured is a large and cozy chaise with a cocktail table sitting in front of a long walnut credenza below a big screen TV! Perfect for watching golf and other sports between meetings.
We hope you loved following the progress of this project as much as we enjoyed creating these spaces!
As always, if you are thinking about a home remodel, custom build or full service decorating project we’d love to learn more about you!



