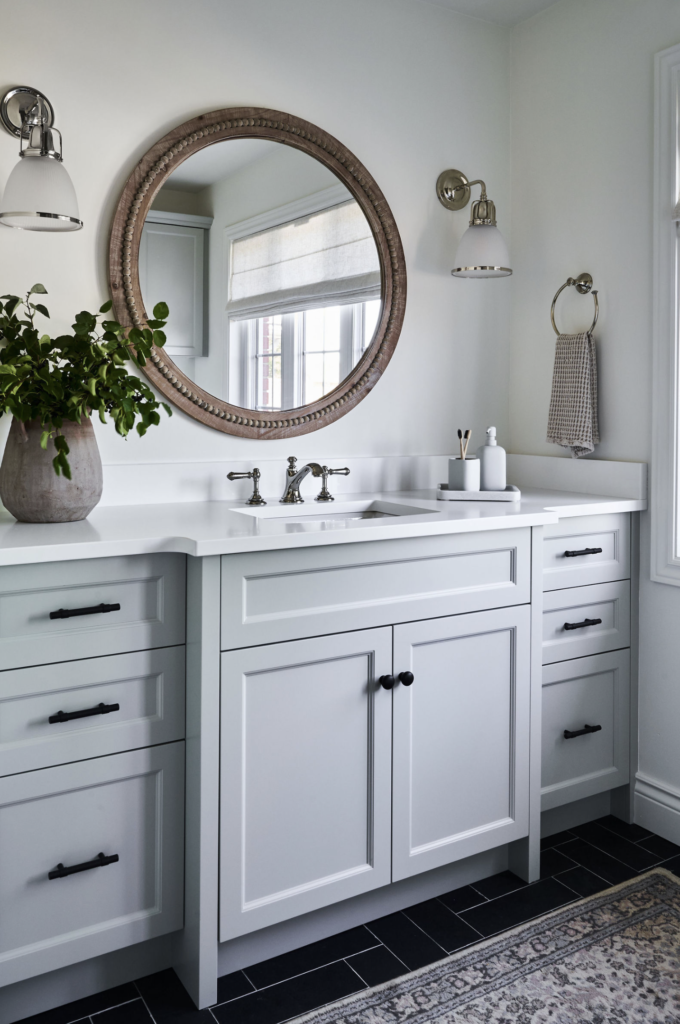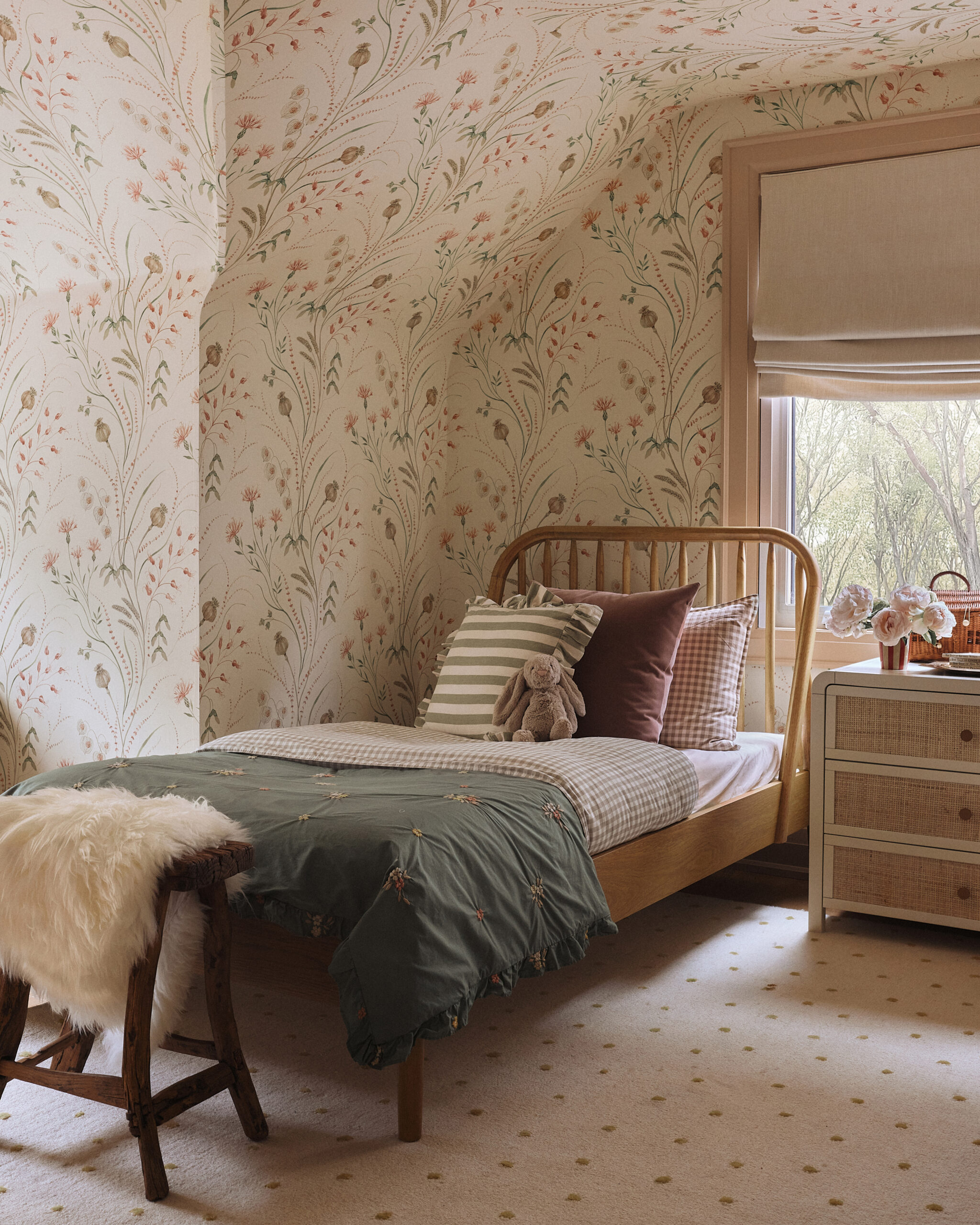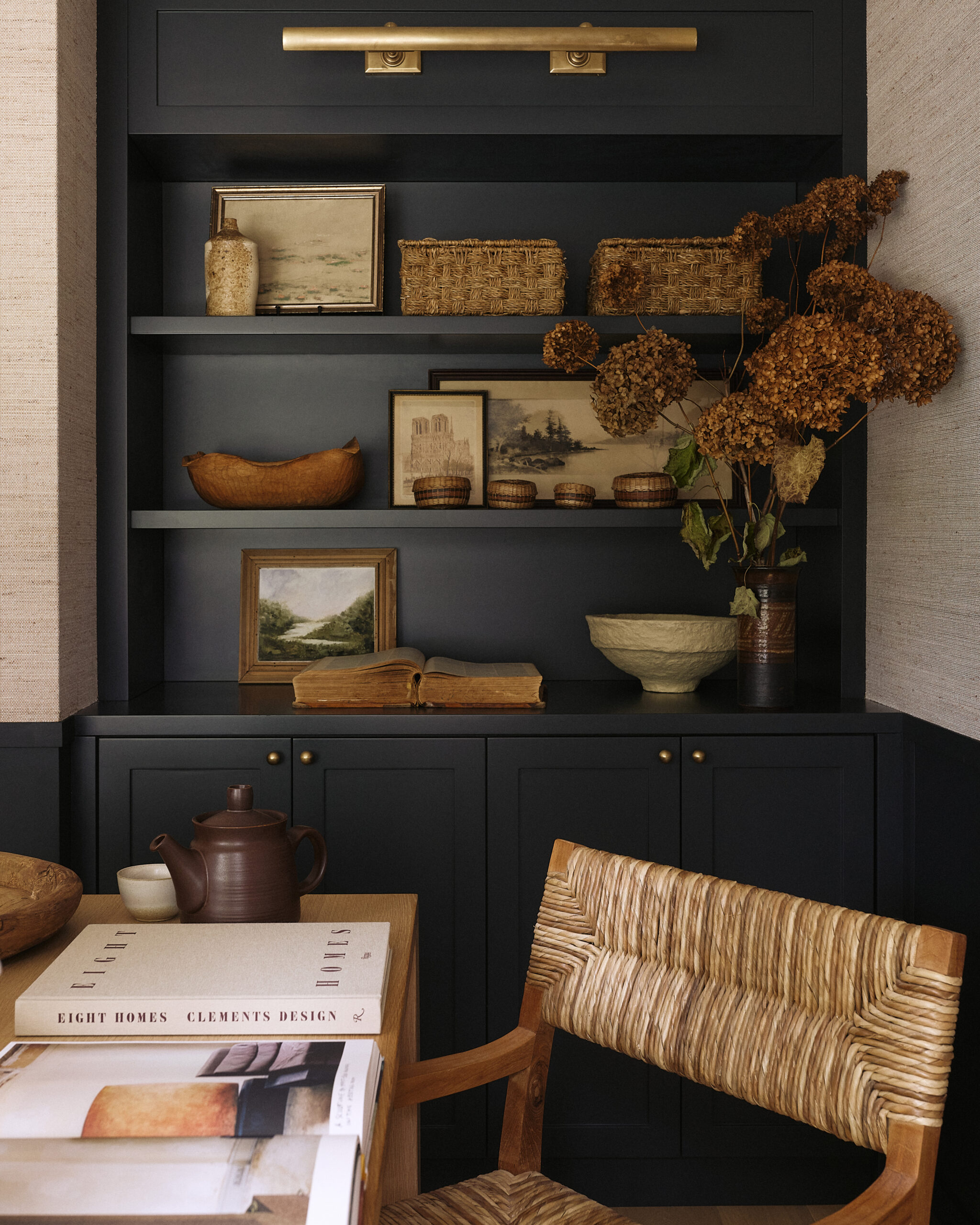We’re back with Part 2 of the biggest mistakes people make in a home renovation or build. Today we’re covering mistakes 6-10. If you missed 1 through 5, head back to the previous post to catch up!

MAKING LIGHTING AND ELECTRICAL AN AFTERTHOUGHT
Lighting and electrical are two of the most important elements of the project that people often overlook or leave as an afterthought. This requires foresight of the end result – down to the future furniture placement – as well as an understanding of usability and functionality. Not placing an outlet in a critical place, selecting the wrong number of recessed lights, and only considering one light source are mistakes that are more costly to rectify once construction had ended.
NOT CONSIDERING THE SMALL DETAILS THAT MAKE A HUGE IMPACT
Every job is composed of many small details, any one of which, if overlooked, can comprise the cohesion and design of the space. Some simple details that often get overlooked in home renovations are door hardware, hinges, switch plates and grout colour.
NOT CONSIDERING THE SCALE OR LAYOUT OF FURNITURE
Selecting furniture that is too big or too small is a very common mistake people make. Ordering a bed and nightstands that look like they would look nice together but are awkwardly different scales. Ordering 2 large sofas with a very small coffee table. Many people look at individual images and think “that would look nice together,” but do not consider the scale or the layout of everything when combined together.
FORGETTING ABOUT FUNCTION
Though a beautiful brick floor with white grout might look great in a California beach home mudroom, it might not make sense for a salty and snowy Canadian winter. You may love the look of a matte finish on the wall, however it might not be the best paint sheen if you have three kids who get their hands on a pack of crayons and go wild. The direction your doors will swing, a drawer opening up into an adjacent cupboard, or kitchen bulkheads too low you can’t fit a standard coffee maker under them. I could go on and on here, but you get the point!
MAKING SELECTIONS THAT ARE NOT A FIT FOR HOW YOU LIVE IN AND USE THE SPACE
This one is a bit of a continuation from the one above, but many people are not honest with themselves about how they live when designing a space. Think about how you truly live before you make decisions on the types of furniture you require and the layout and design of specific rooms. You may love the look of a beautiful spice drawer on Pinterest, but if you have 1,000 wooden spoons and just can’t let them go, prioritize utensil organization. If you would love to be someone who puts your kitchen aid mixer into a cupboard, but you just never do, prioritize the counter space for it. If you constantly wear comfy clothes and love to lounge, a formal roll arm tufted sofa likely isn’t for you, even though you may like the look!
Stay tuned for Part 3!




